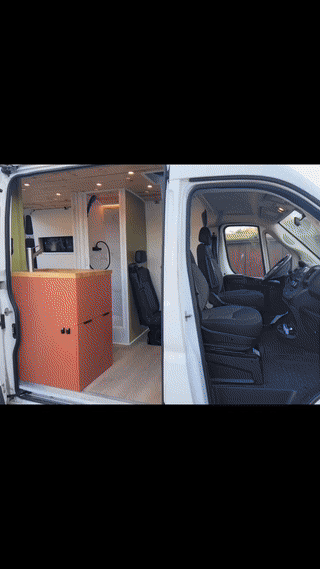
In 2025, I took on what would become my most ambitious DIY project yet—a full camper van conversion. When my fiancée expressed interest in having a camper van for adventures, I saw it as an exciting opportunity to combine many of the skills I've developed through other projects into one comprehensive build. What followed was 8 months of weekend work transforming an empty cargo van into a fully functional tiny home on wheels.
This project was the ultimate multidisciplinary challenge, requiring expertise in carpentry, electrical systems, plumbing, mechanical engineering, and space-efficient design. The goal was to create a comfortable living space with all the amenities of home that could function completely off-grid, all while fitting in a standard cargo van footprint.
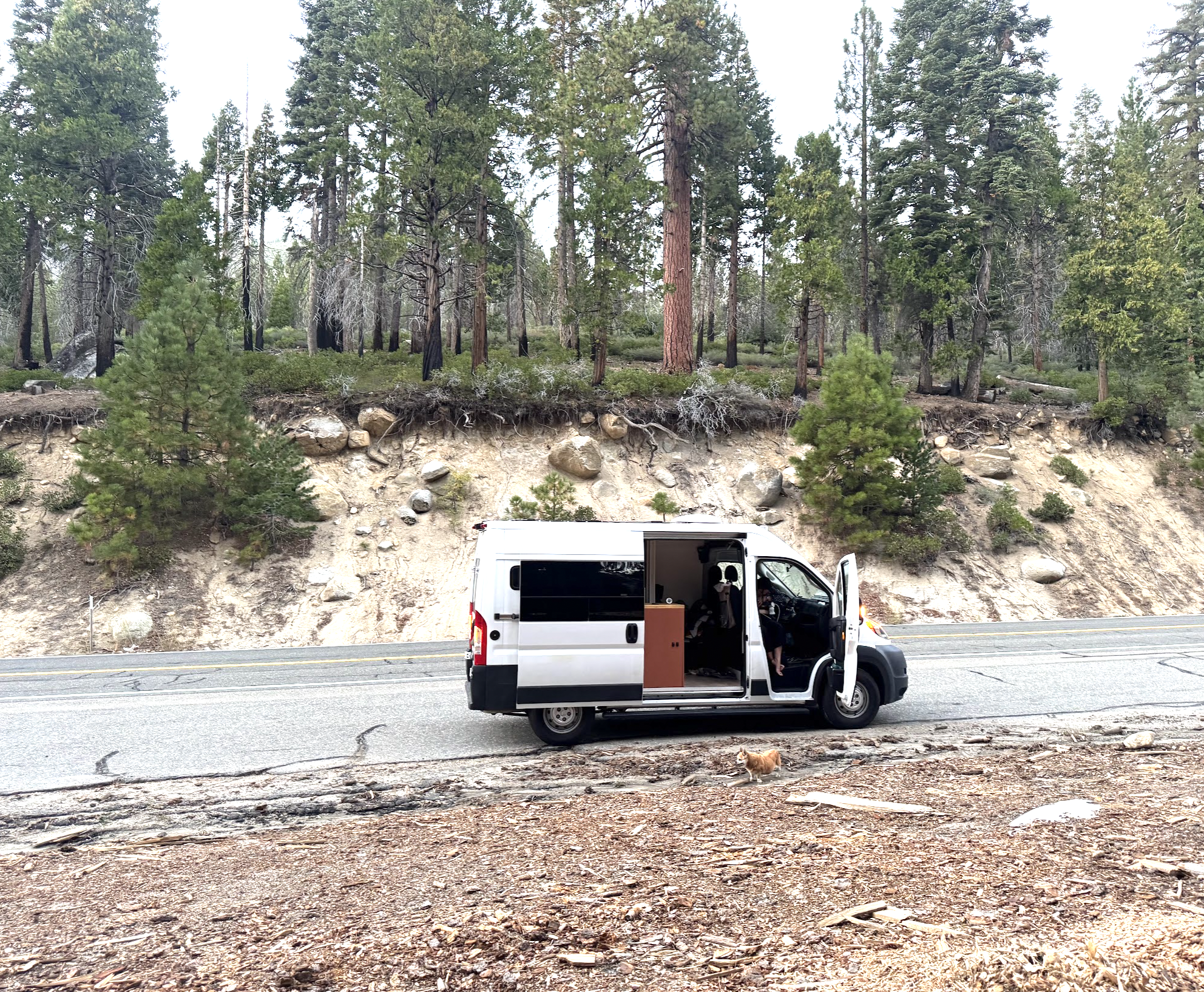
The finished van in its natural habitat—ready for adventure
The Complete Build
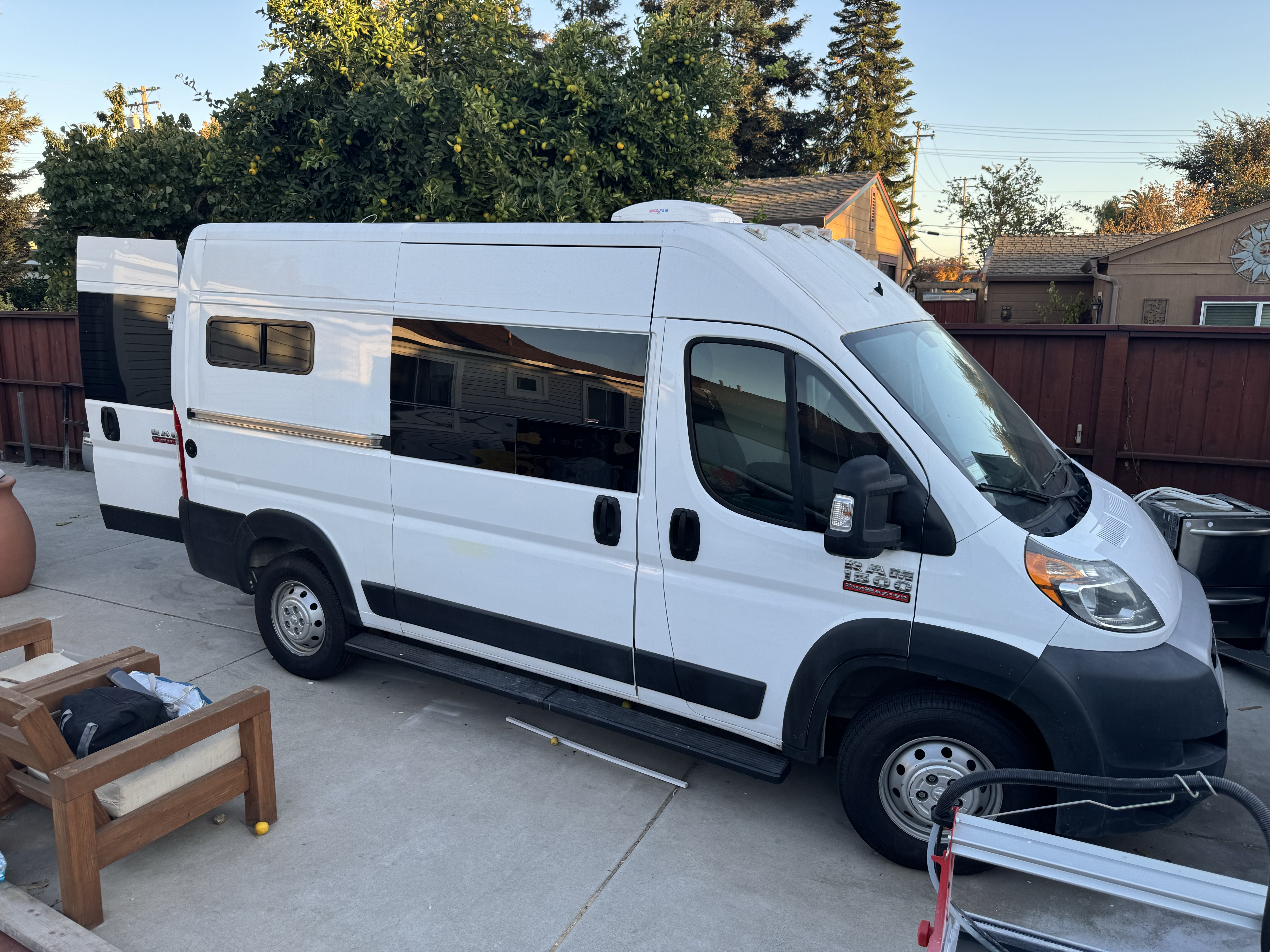
Exterior view of the completed build
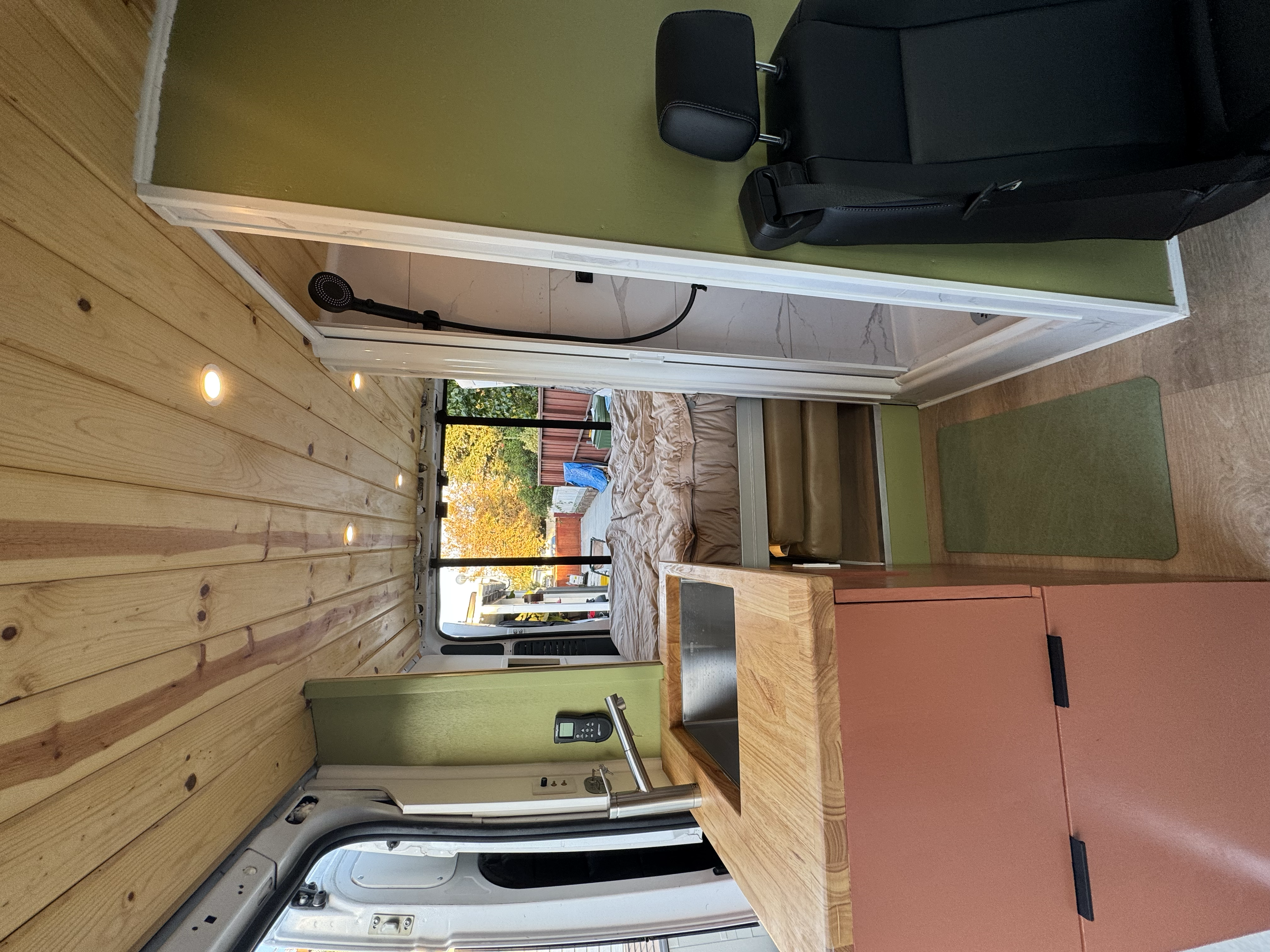
View down the center of the completed interior
The final build includes multiple distinct areas in a surprisingly compact space:
- Kitchen area with running water and refrigeration
- Full bathroom with shower
- Convertible dining/living area
- Elevator bed system that provides sleeping space while maintaining usable floor space
- Electrical system powered by solar and vehicle alternator
- Water system with on-demand hot water
- Ample storage including under-floor compartments
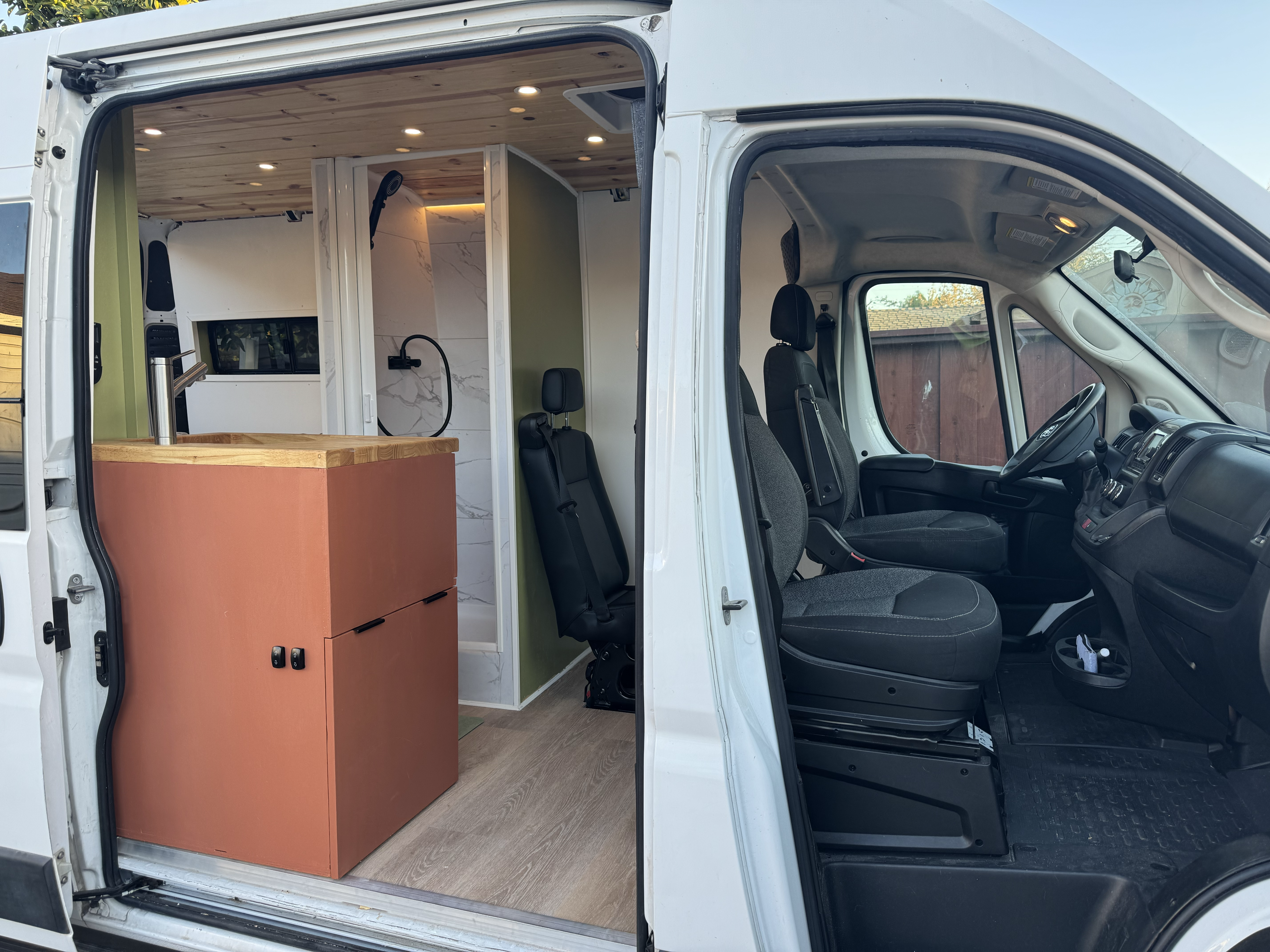
Side view showing kitchen and bathroom areas
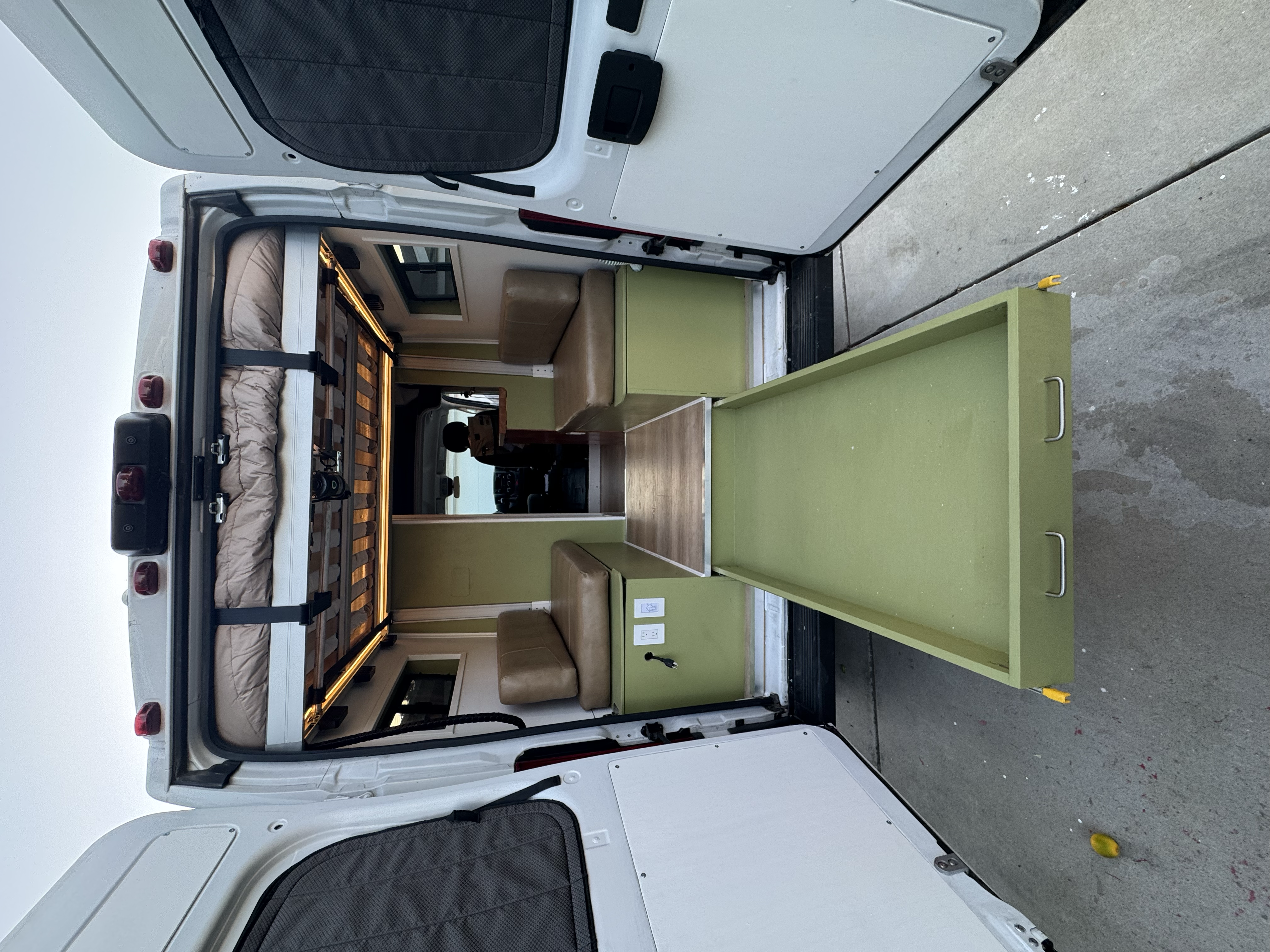
Rear view with elevated bed and large storage drawer
Key Features
Elevator Bed System
One of the most challenging and rewarding aspects of the build was designing and implementing an elevator bed system. This allows the bed to be raised to the ceiling during the day, freeing up the rear space for a dining/living area, and then lowered at night for sleeping.
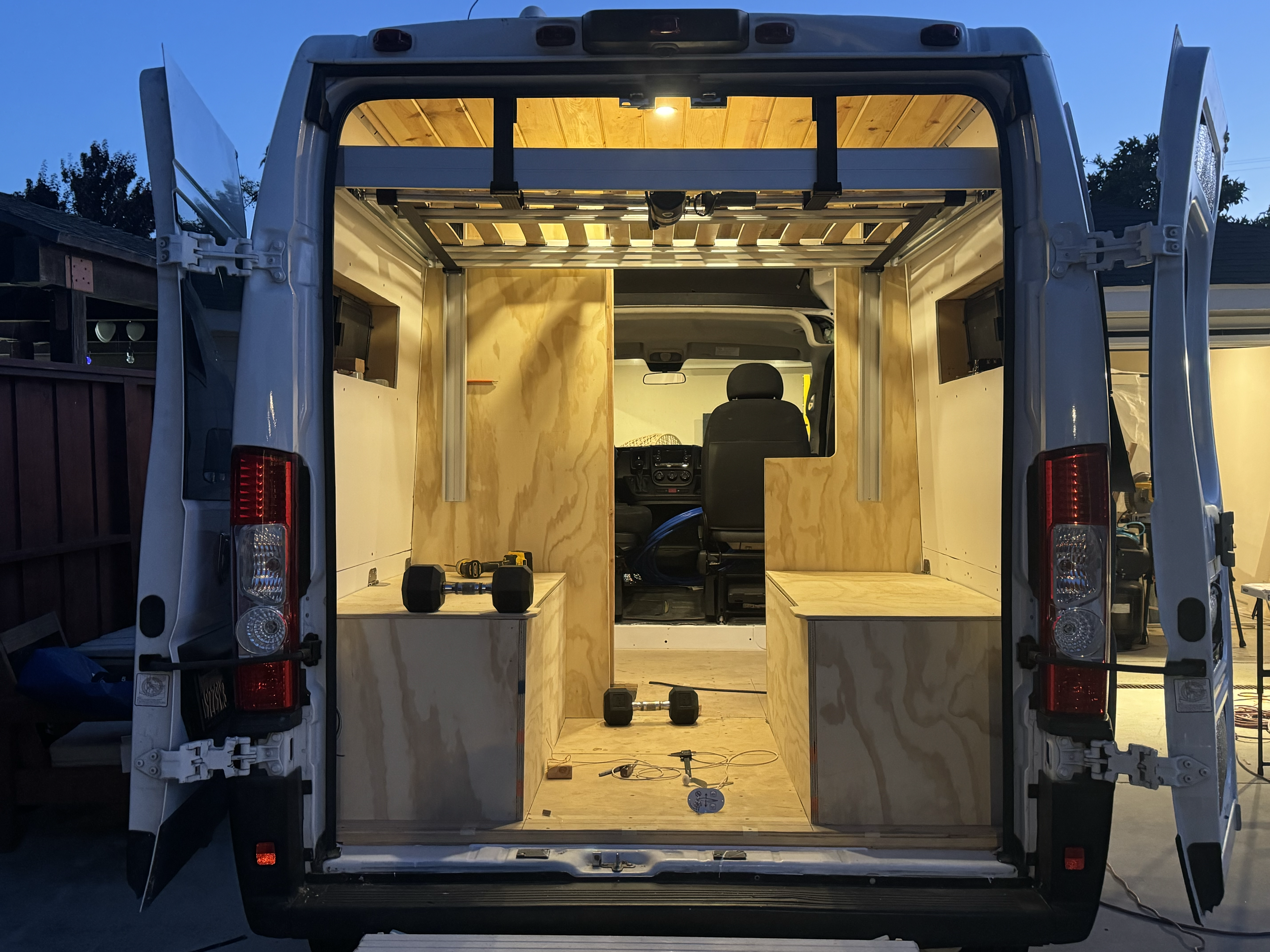
Elevator bed in raised position with seating underneath
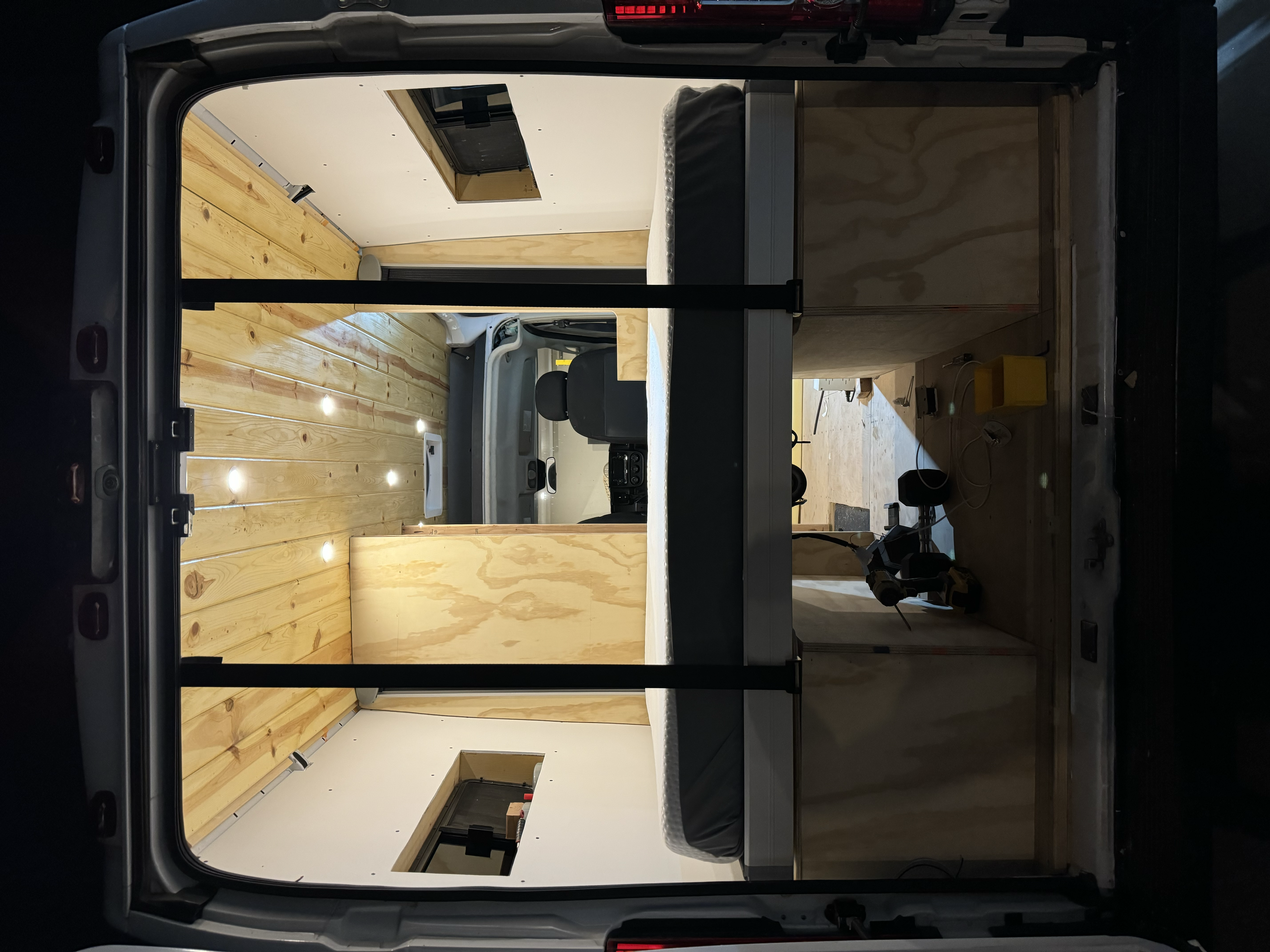
Bed lowered into sleeping position
The system uses heavy-duty linear actuators controlled by a custom switch panel. I had to carefully calculate weight distribution and design a secure frame that could safely support two adults while being light enough for the motors to lift reliably.
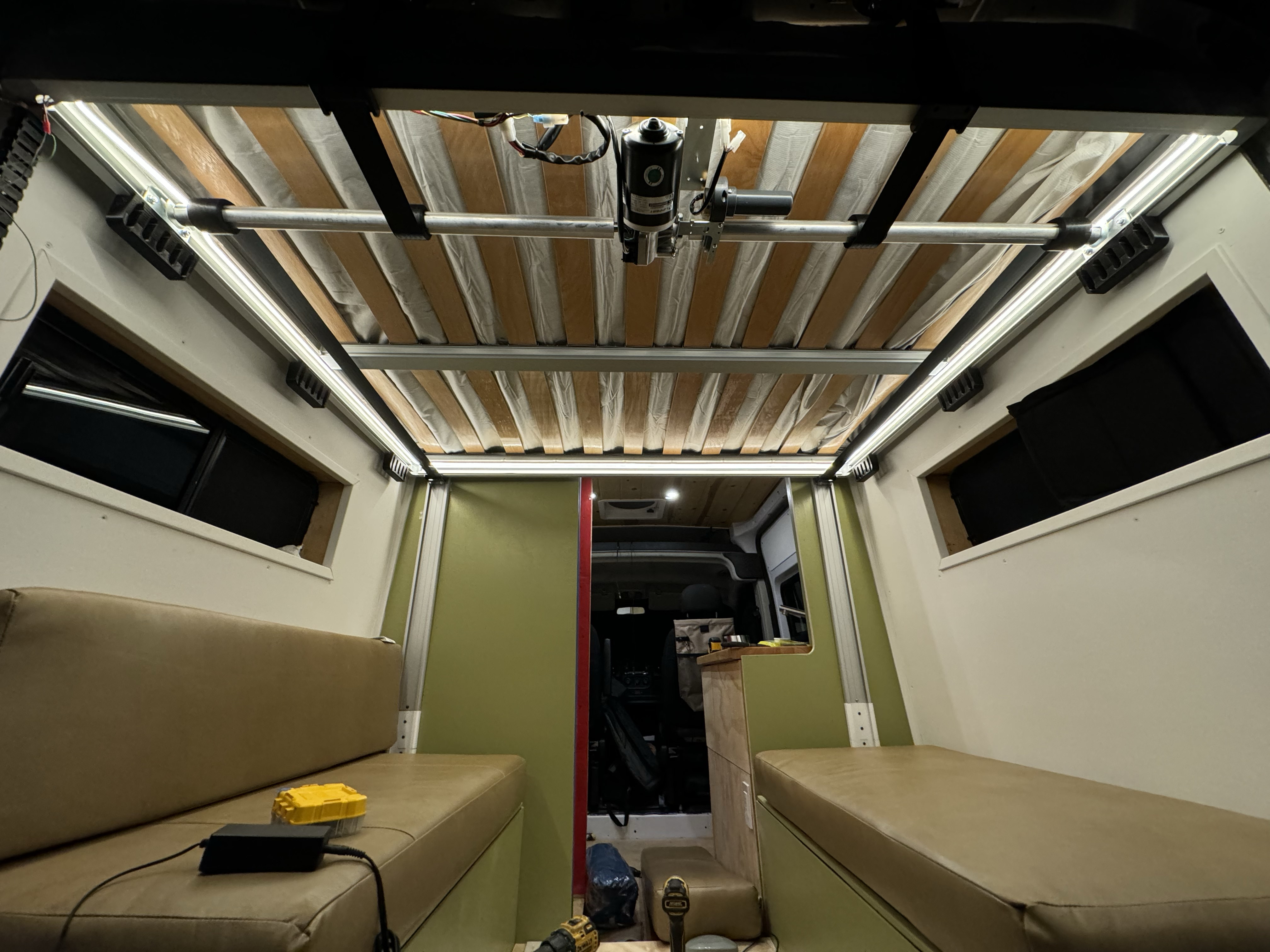
LED lighting installed under the bed creates ambiance in the dining area
Custom Kitchen Solutions
Space is at a premium in a van, so I designed a kitchen area with dual-purpose components. The highlight is a custom drawer system that houses an electric cooler/refrigerator, allowing easy access while keeping it out of the way when not in use.
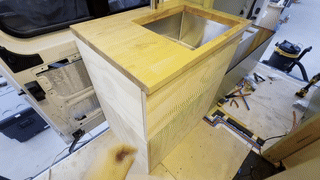
Custom sliding drawer system for the electric cooler
The sink cabinet includes a small countertop for food prep, while the electric cooler eliminates the need for propane, allowing the entire van to run on electricity only.
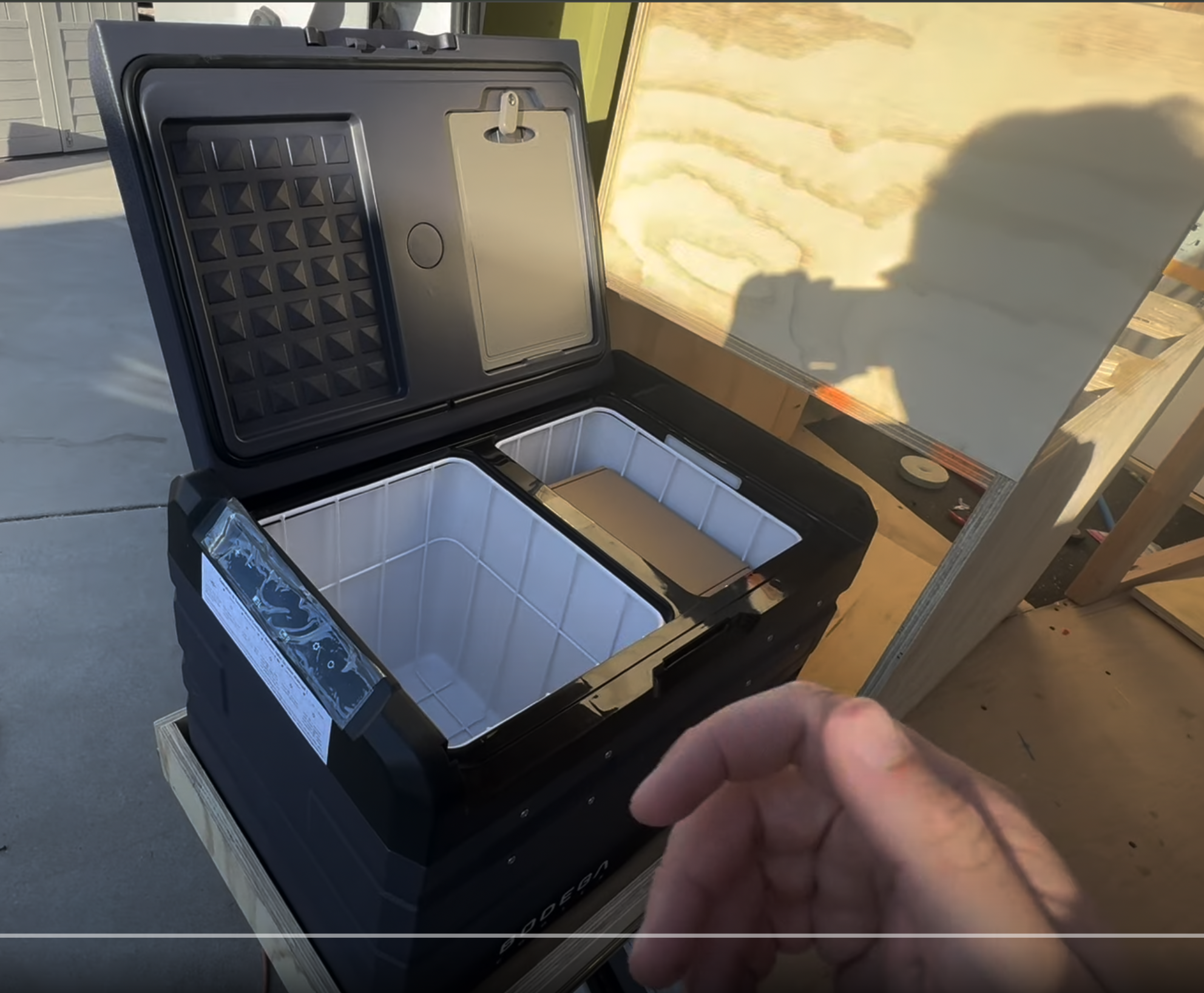
Electric cooler installed in its custom drawer
Electrical and Plumbing Systems
I designed comprehensive electrical and water systems to allow for complete off-grid capability:
Electrical System
- 200W flexible solar panels mounted on the roof
- EcoFlow power station for energy storage and management
- DC-DC charger connected to the alternator for charging while driving
- LED lighting throughout with custom control zones
- Multiple 12V and 120V outlets for powering devices
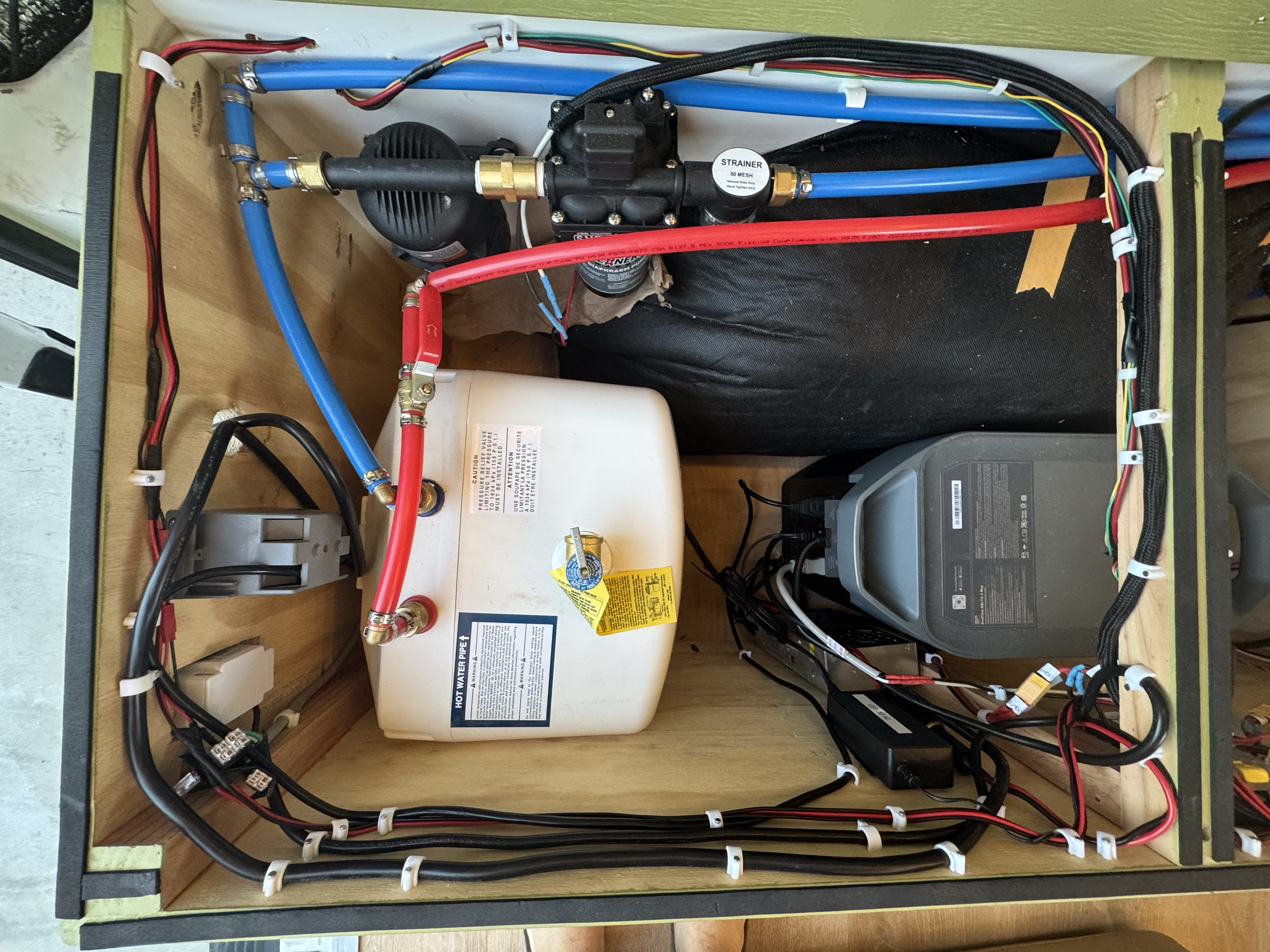
Utility cabinet housing electrical systems and water heater
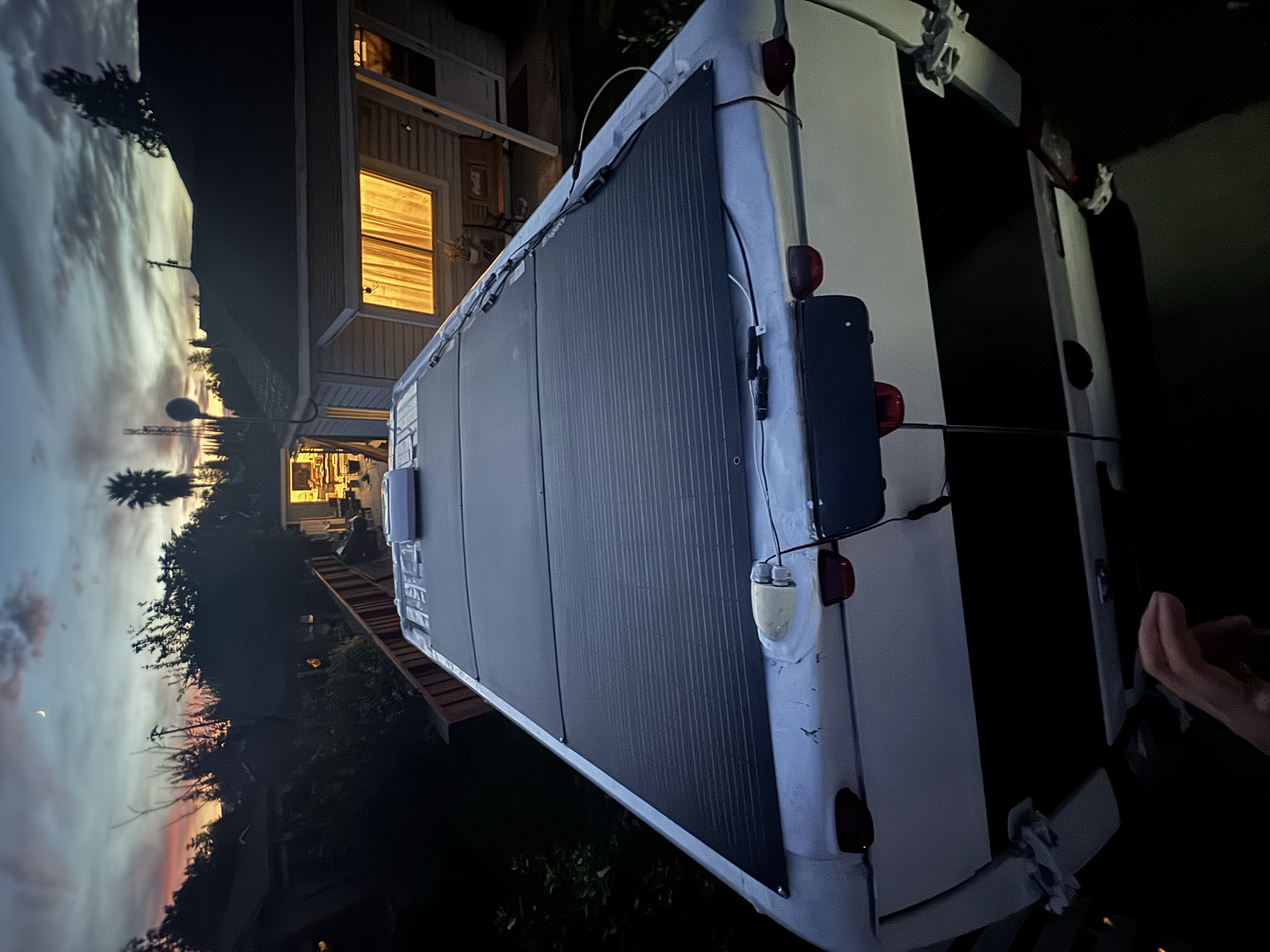
Flexible solar panels installed on the roof
Water System
- Fresh water tank with filtration
- On-demand water heater for shower and sink
- Water pump with pressure system
- Grey water collection tank
- Outdoor shower connection
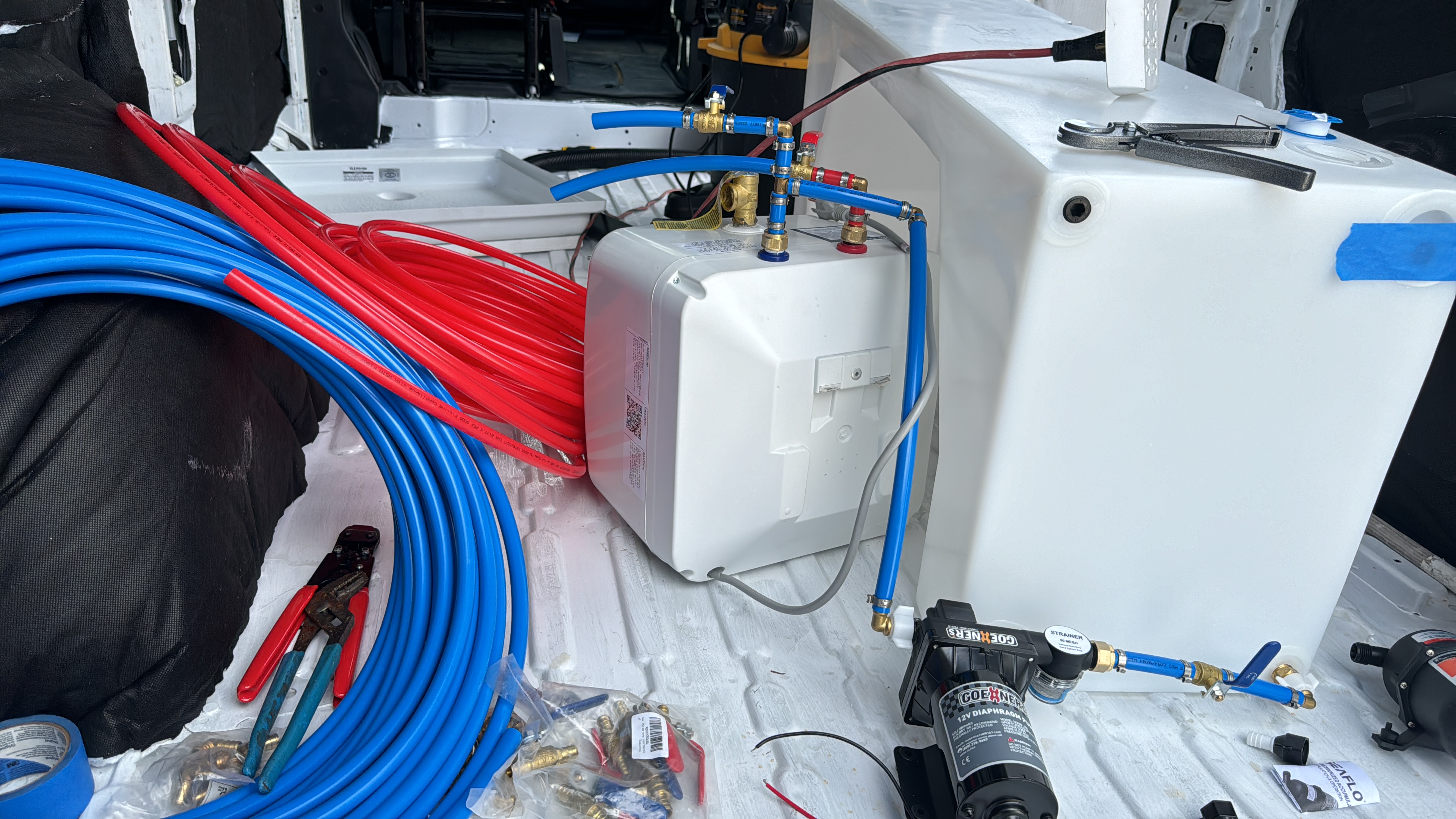
Testing the water tank and heater setup
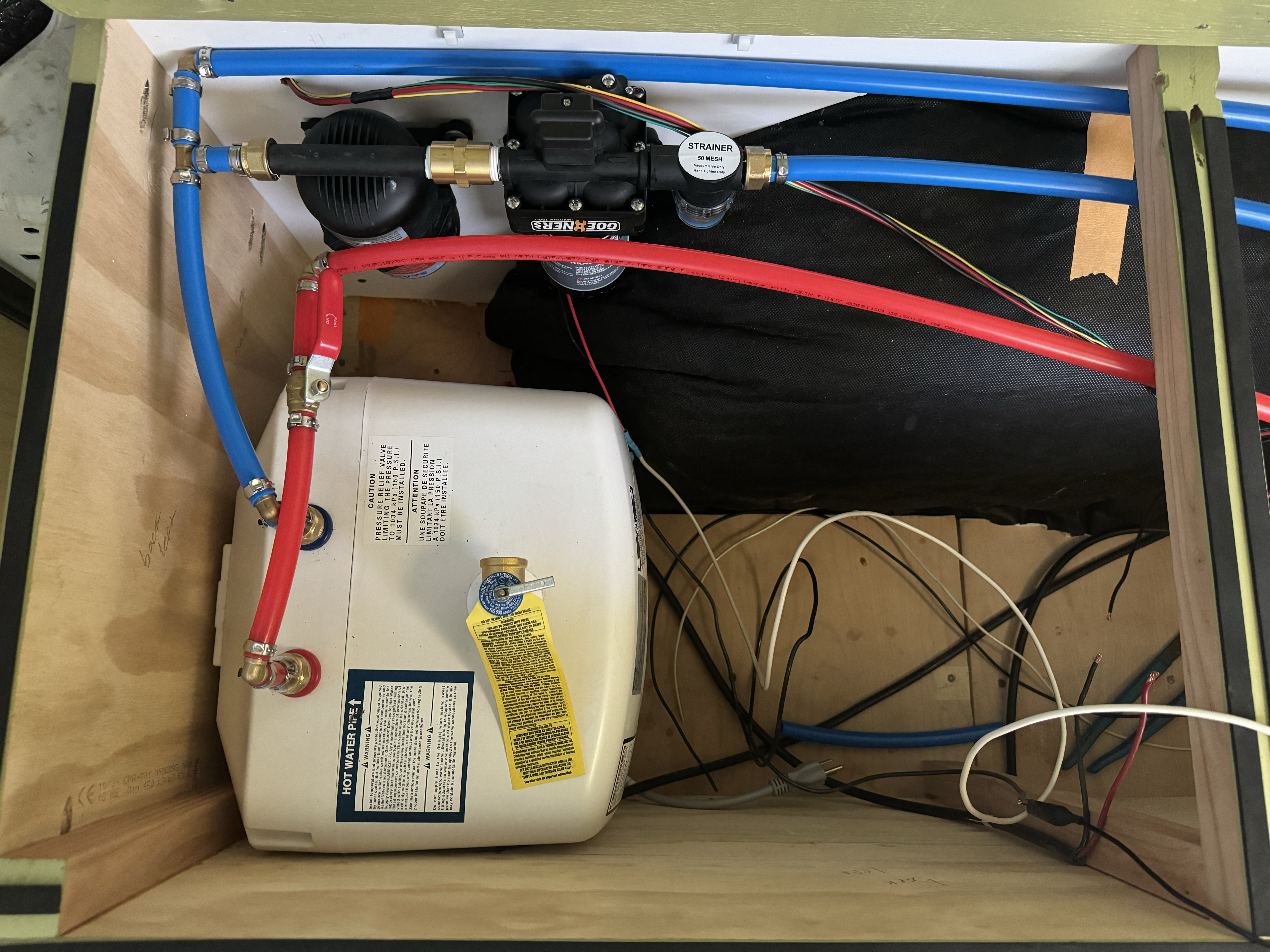
Water heater and plumbing installation
The Build Process
Transforming an empty cargo van into a functional living space required careful planning and execution. The build process followed a logical progression of steps:
Insulation
The first step was insulating the metal shell to create a comfortable interior environment in all weather conditions. I used a combination of rigid foam insulation and spray foam to fill gaps and create a thermal barrier.
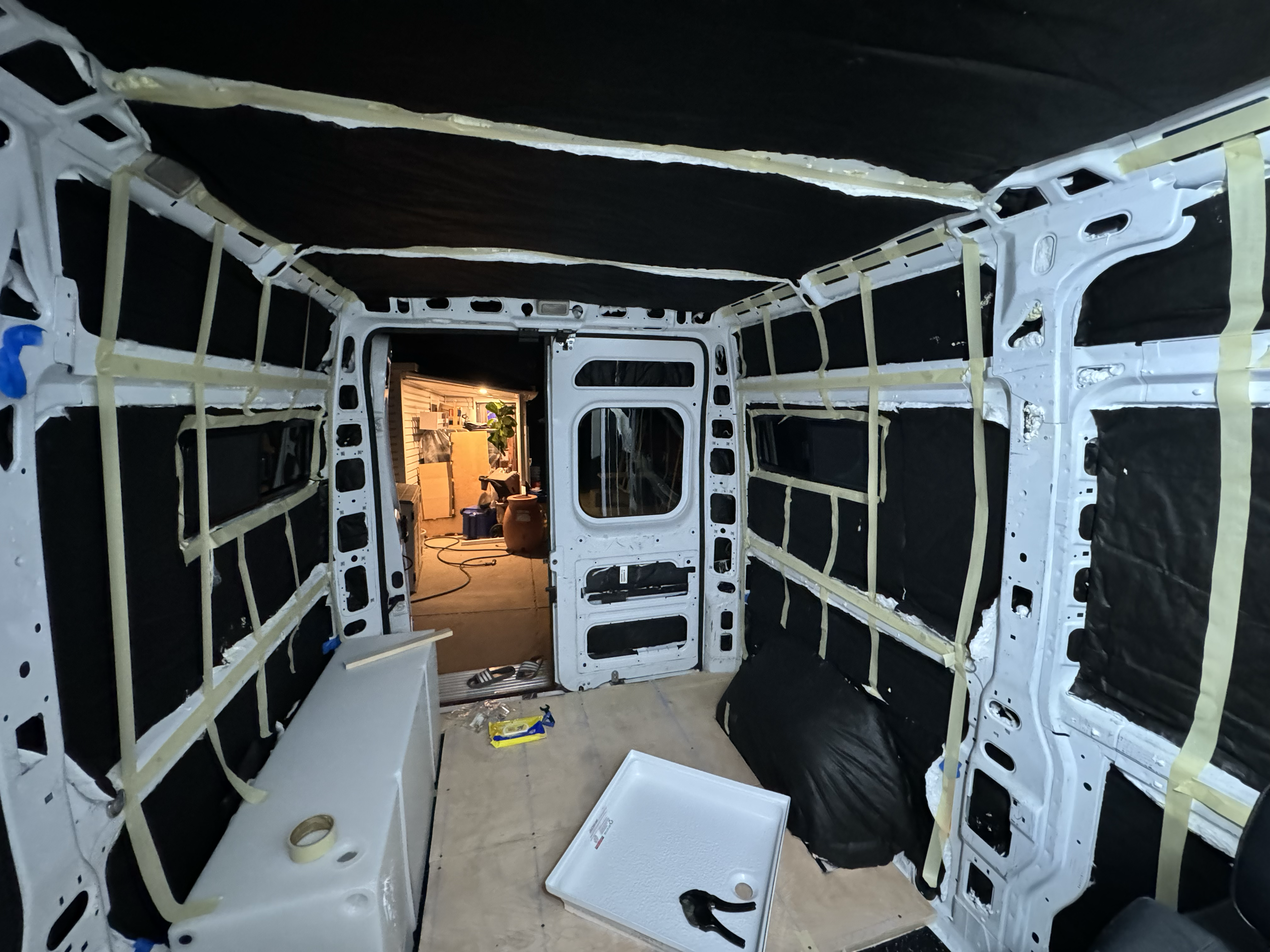
Framing and Windows
Next came the structural framing, which would support the walls, ceiling, and built-in furniture. I also cut openings and installed windows to bring in natural light and ventilation.
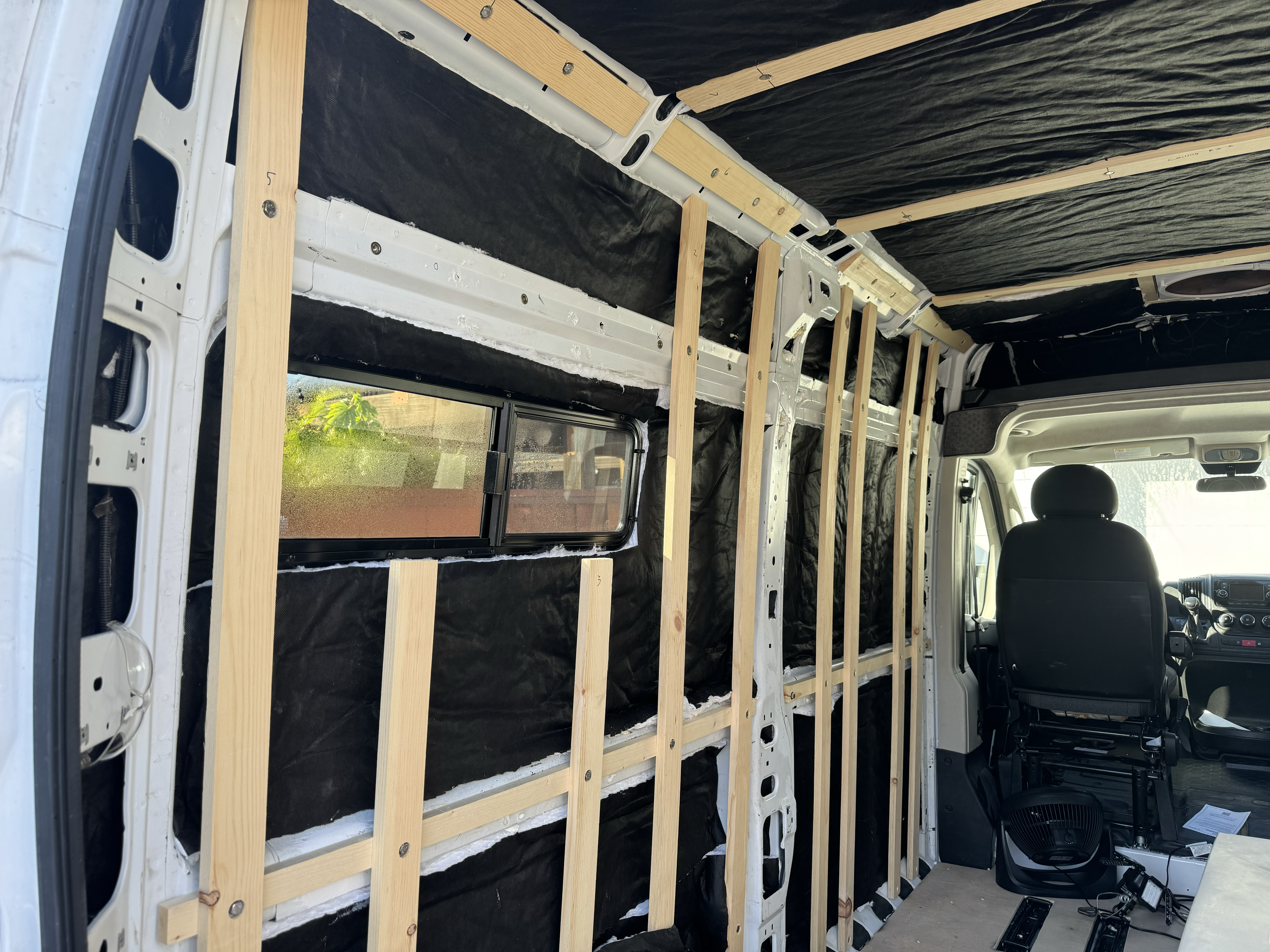
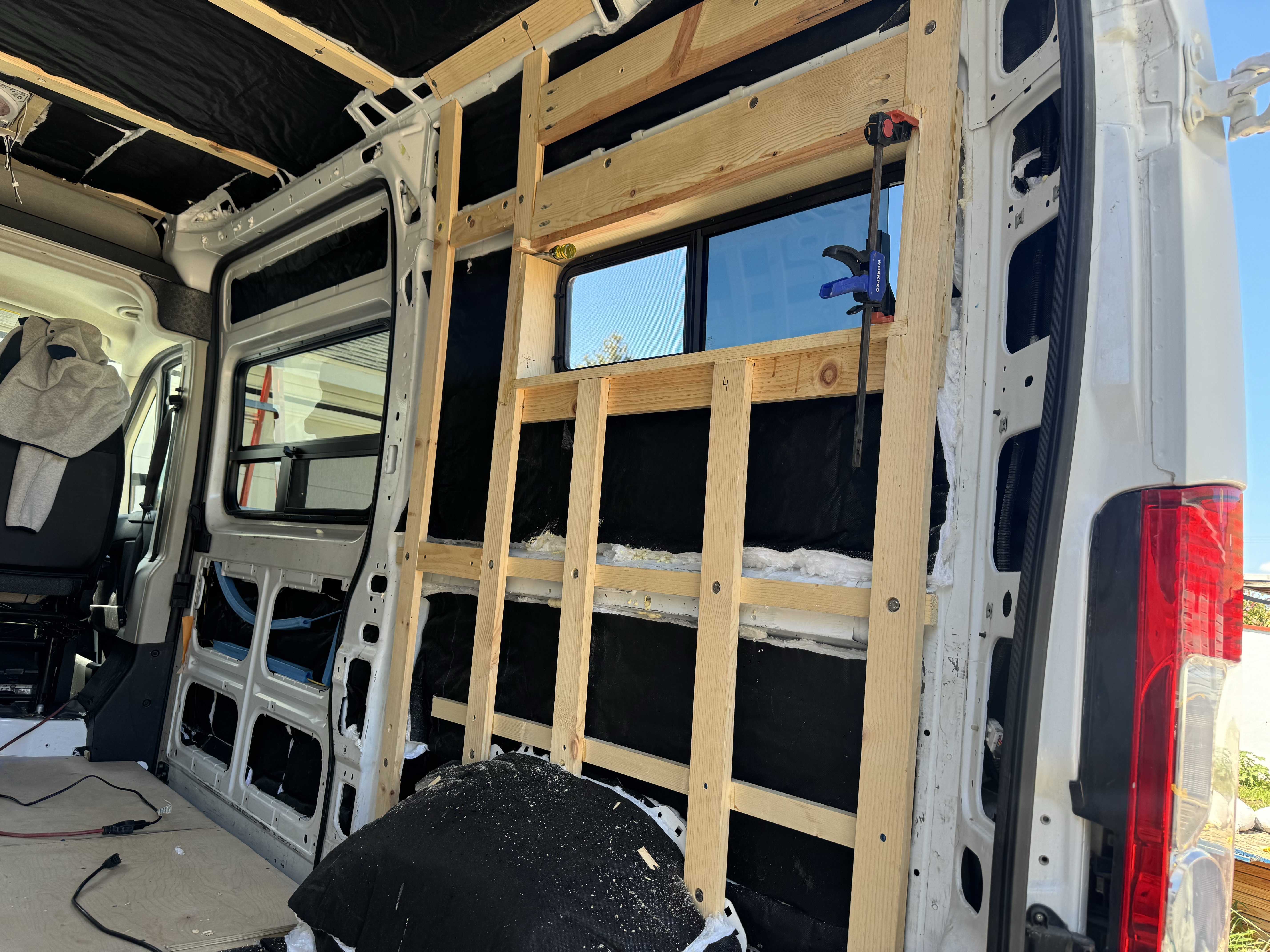
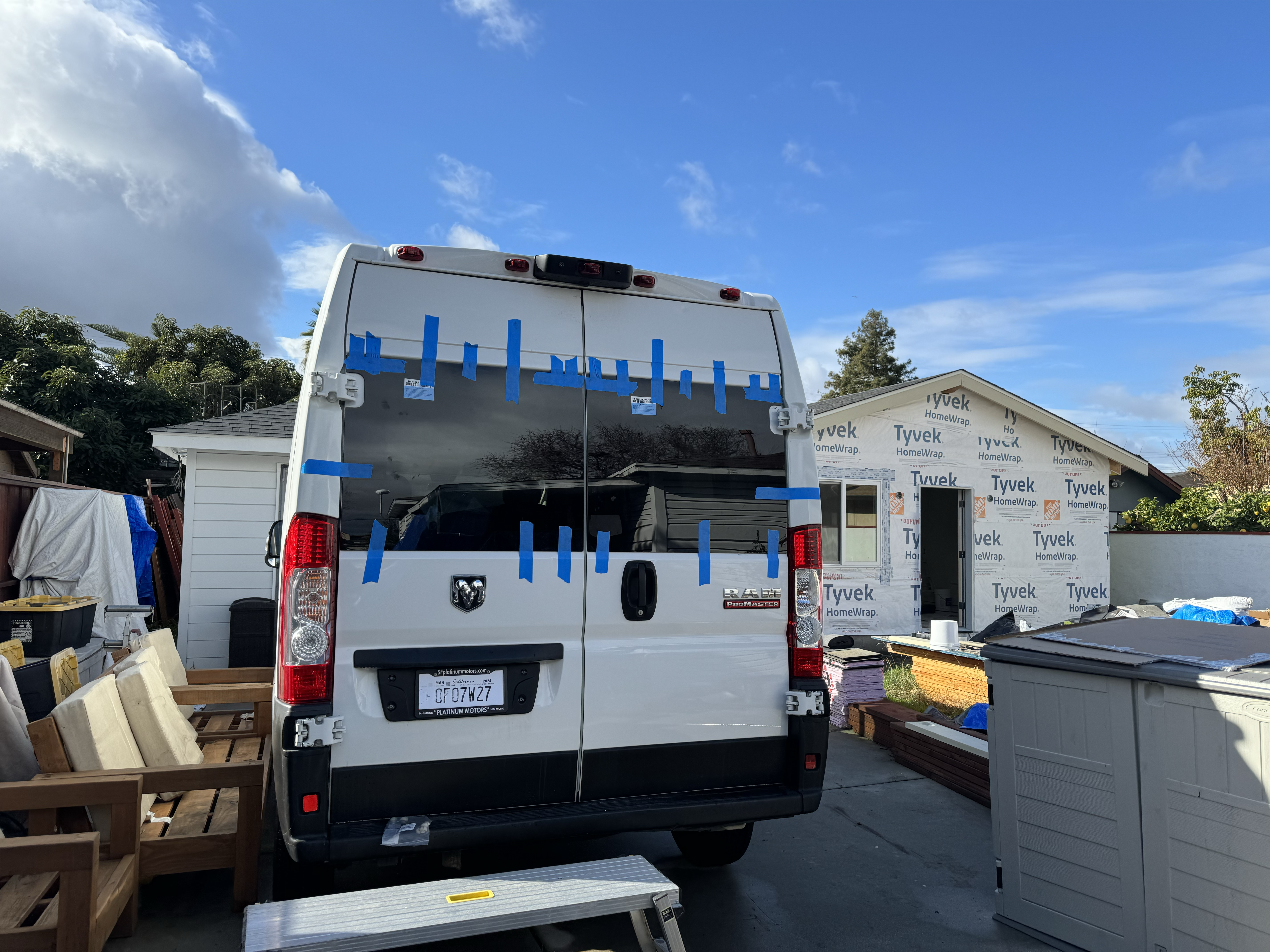
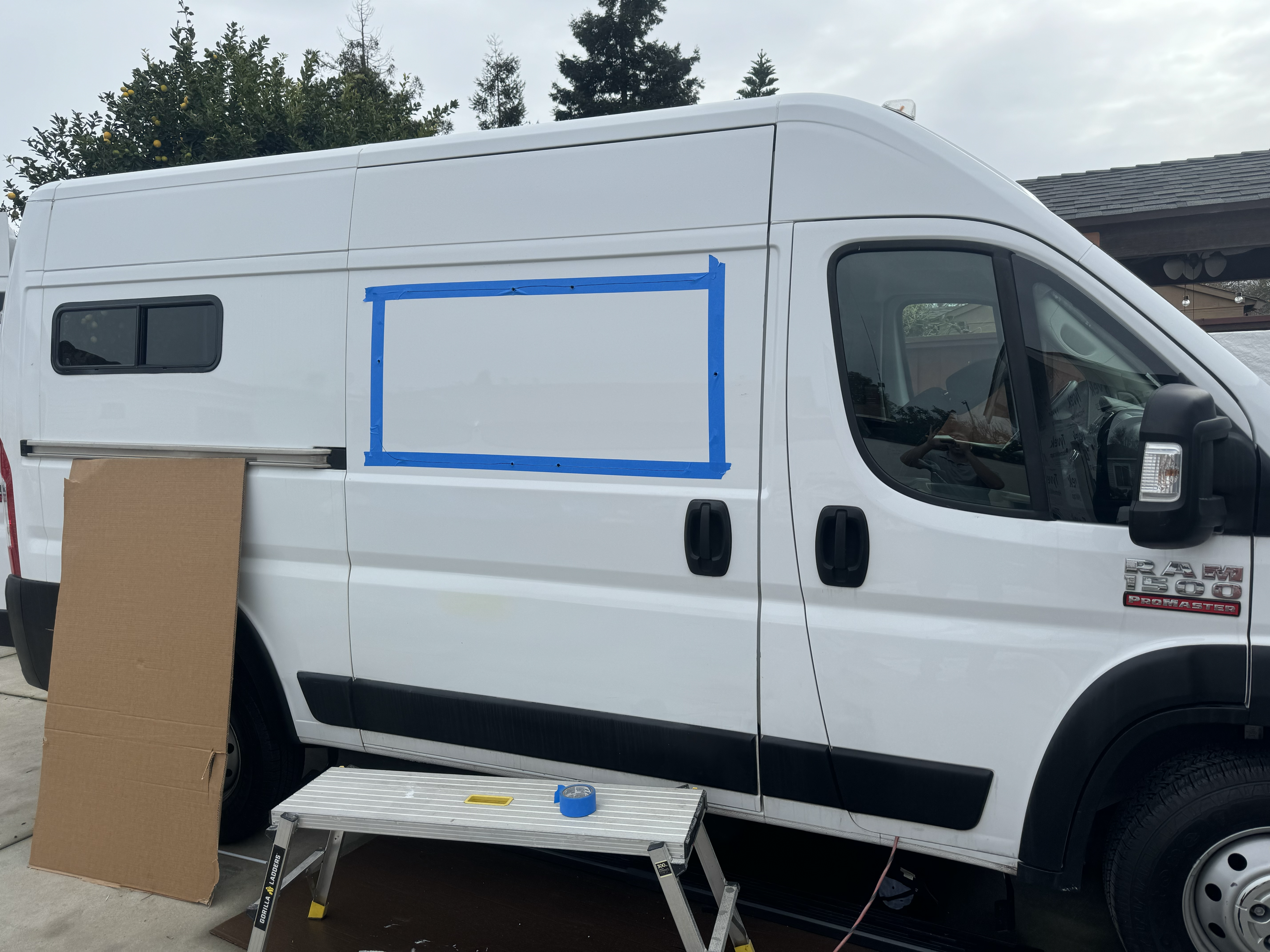
Ceiling and Wall Panels
With the framing in place, I installed a cedar shiplap ceiling with recessed LED lighting, followed by plywood wall panels that would later be painted.
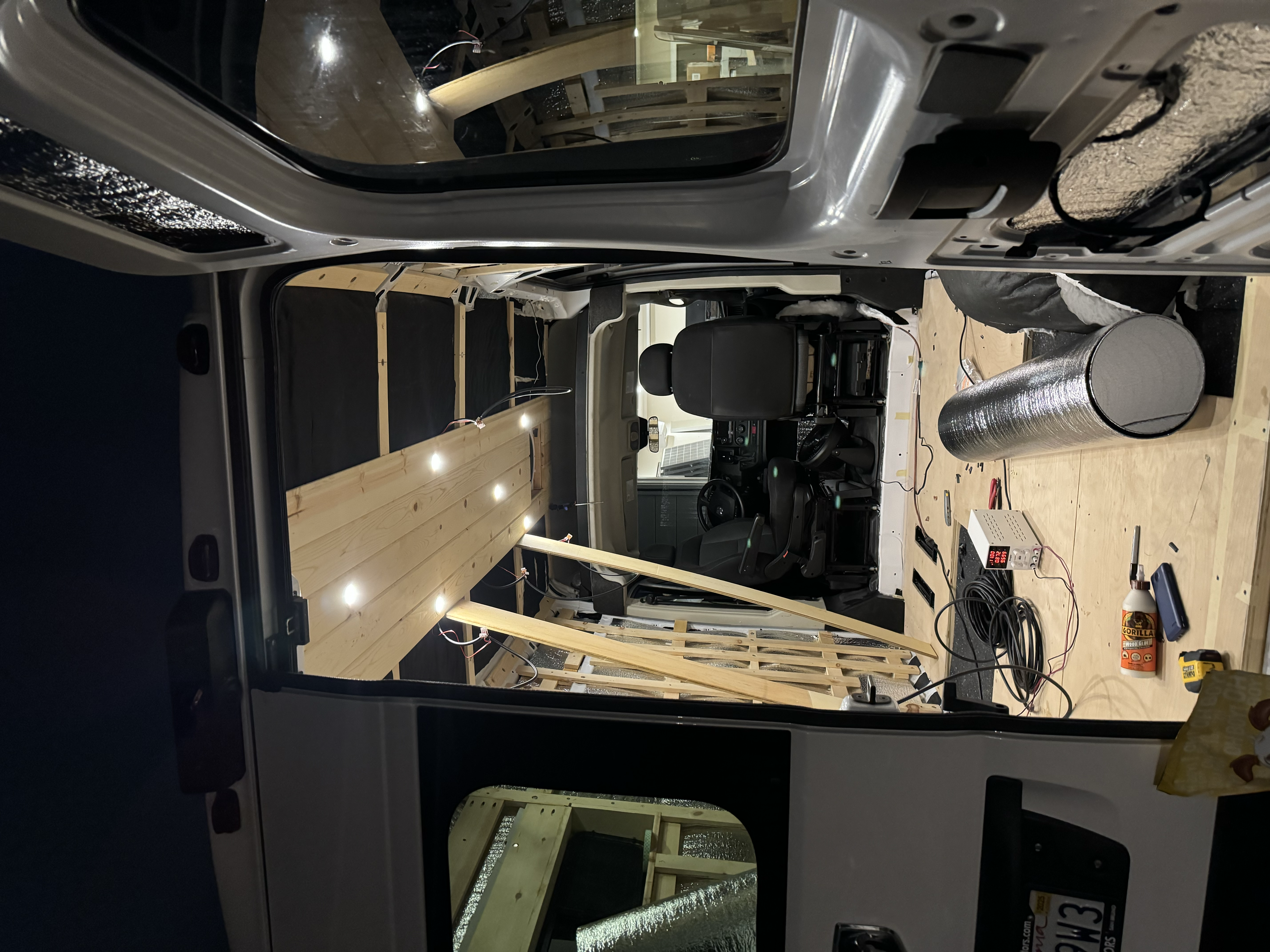
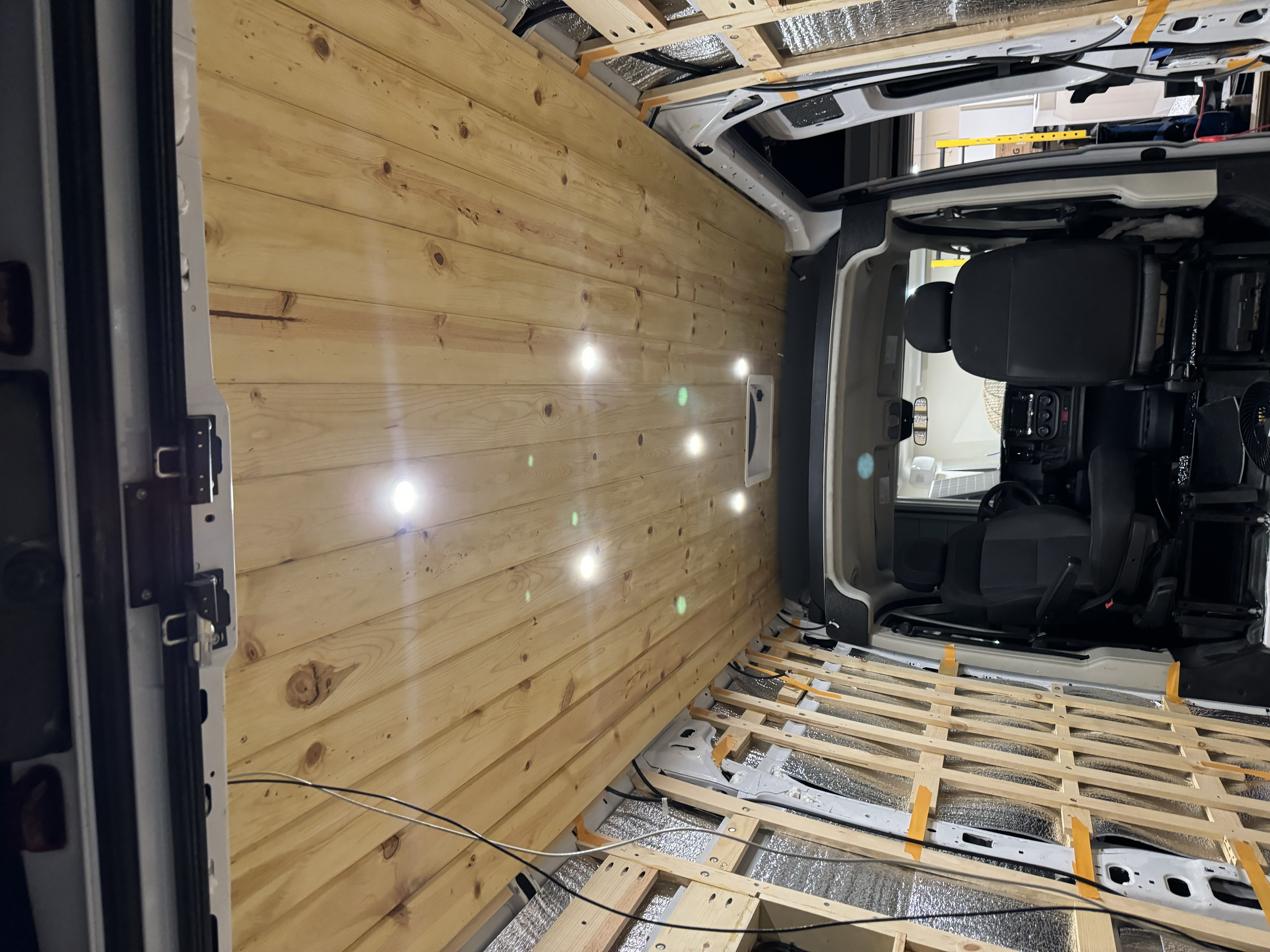

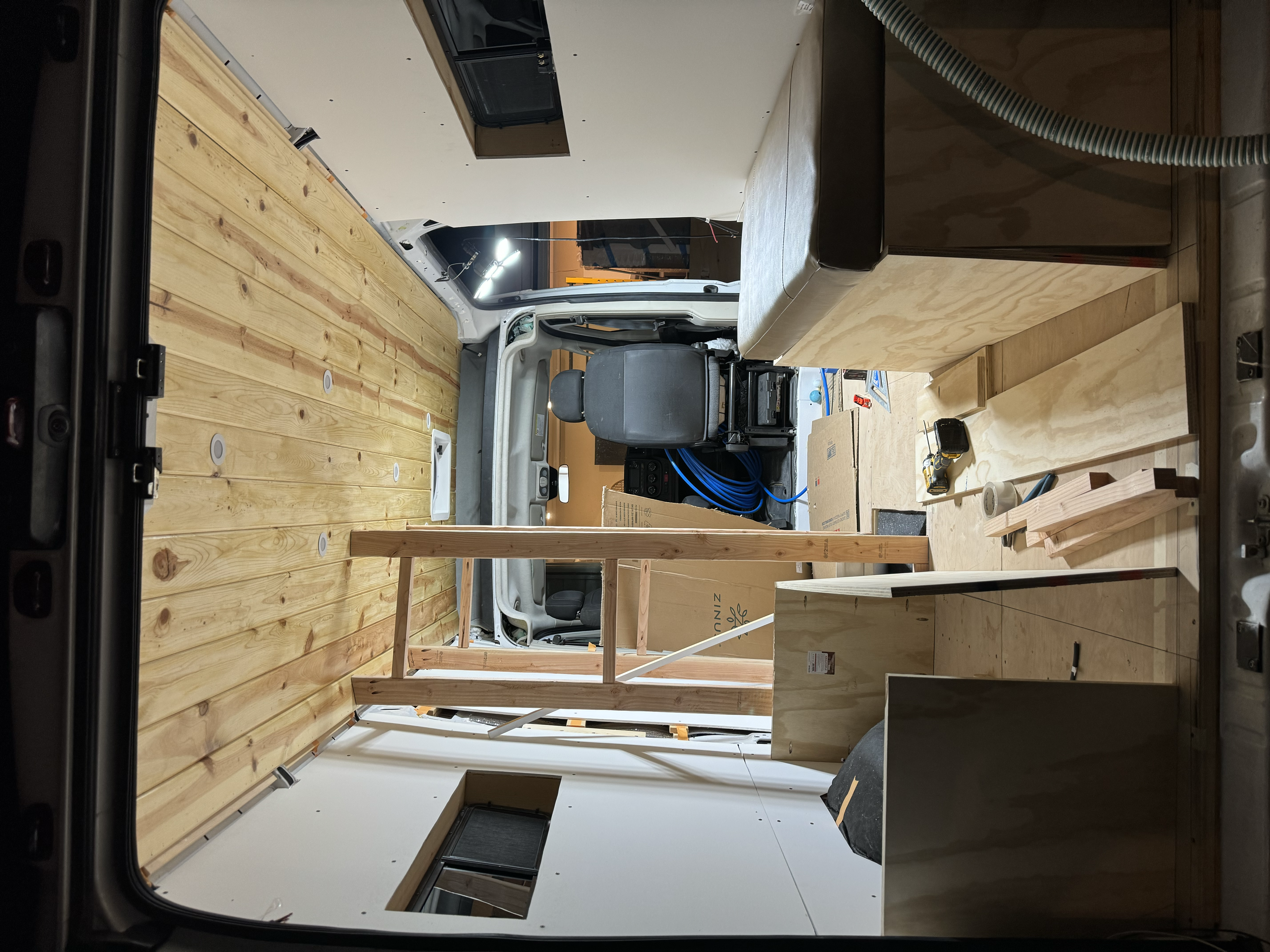
Bathroom and Dividers
Creating a functional bathroom in such a small space required careful planning. I framed out a shower area and installed a divider to separate the sleeping area from the rest of the van.
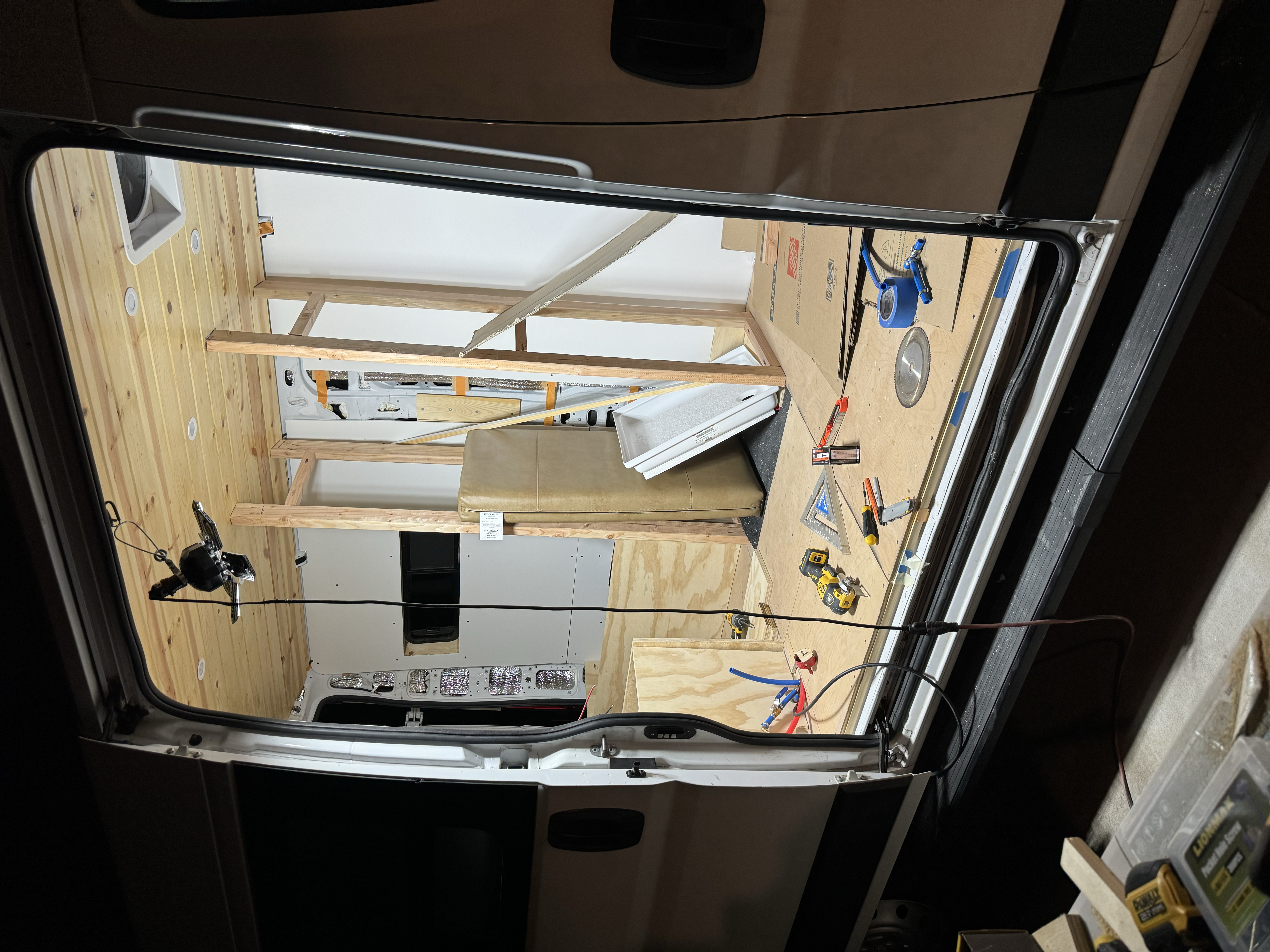
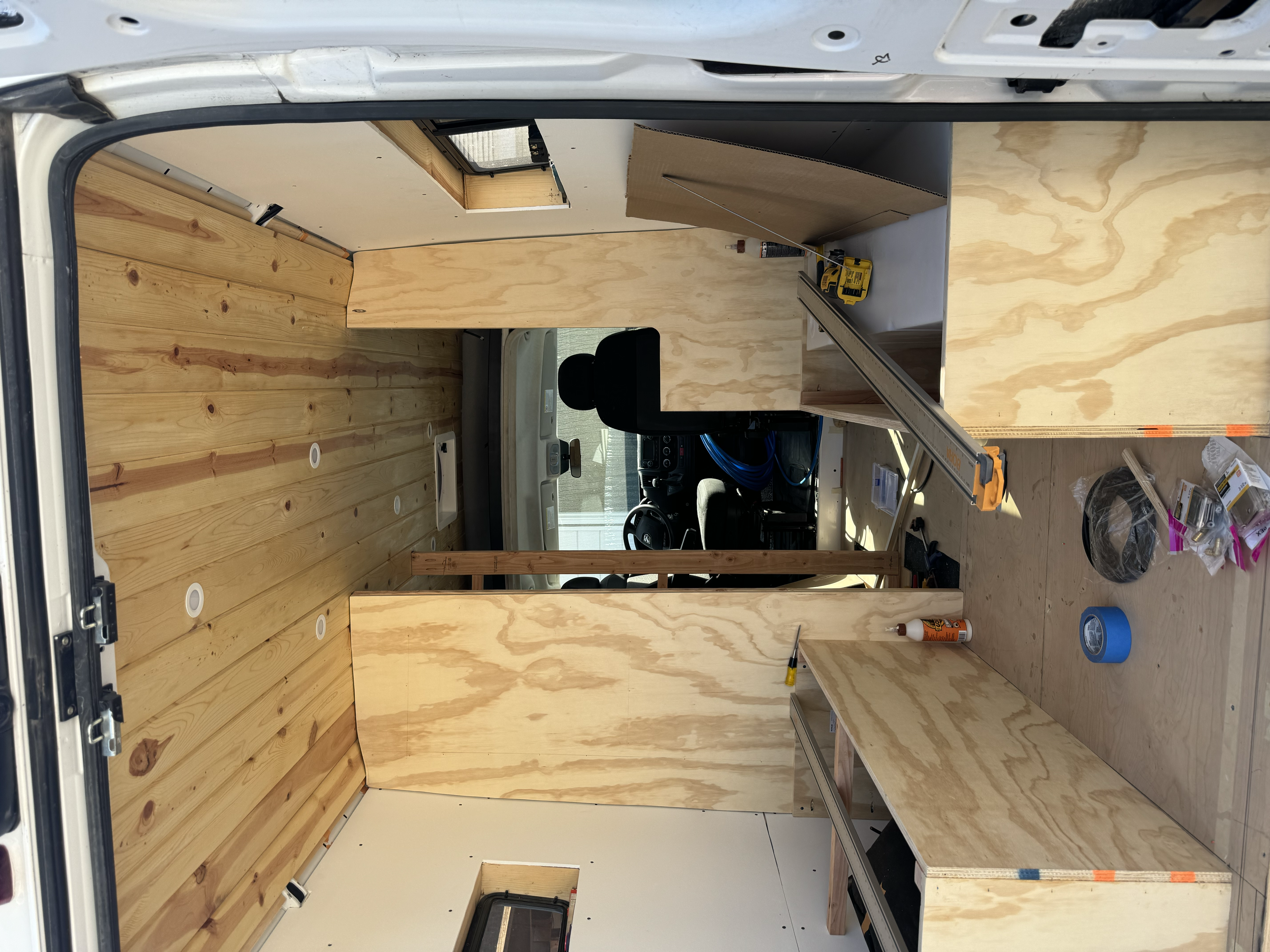
Systems Installation and Finishing
The final phase involved installing all the electrical, plumbing, and mechanical systems, followed by the finish carpentry, cabinetry, and furnishings that transformed the space into a comfortable home.
Technical Challenges and Solutions
This project presented numerous technical challenges that required creative problem-solving:
Space Optimization
The limited footprint of the van (approximately 60 square feet) required careful planning to incorporate all desired amenities. I used CAD software to design the layout to scale, testing different configurations virtually before beginning construction. Every inch was accounted for, with many components serving multiple purposes.
Power Management
Creating a robust power system that could function off-grid was essential. I implemented a dual charging system that harvests energy from both solar panels and the vehicle's alternator. The EcoFlow power station provides inverter capability and battery management, while a separate DC system powers most of the van's core functions for efficiency.
Water System
Incorporating a full water system with hot shower capability in a small space presented unique challenges. I utilized an on-demand water heater rather than a tank-style heater to save space and provide unlimited hot water. The freshwater tank is positioned to maintain proper weight distribution in the vehicle.
Temperature Control
A well-insulated van is crucial for comfort in various climates. Beyond the initial insulation layer, I installed a ceiling fan for ventilation and passive airflow, alongside window coverings with reflective material to manage solar gain.
Reflection
This van conversion project was truly the culmination of many skills developed over years of building and making. It combined electrical work, plumbing, carpentry, mechanical systems, and design thinking into one comprehensive project. Working within such tight space constraints forced creative solutions and meticulous planning.
What I enjoyed most was the puzzle-like nature of the build—finding ways to incorporate all the desired functionality while maintaining a comfortable, aesthetically pleasing space. Every component needed to earn its place through utility, preferably serving multiple functions.
The completed van has already provided memorable adventures and proven that comfortable, sustainable travel is possible in a compact footprint. It serves as a testament to what's possible with careful planning, persistence, and a willingness to learn new skills as needed.
